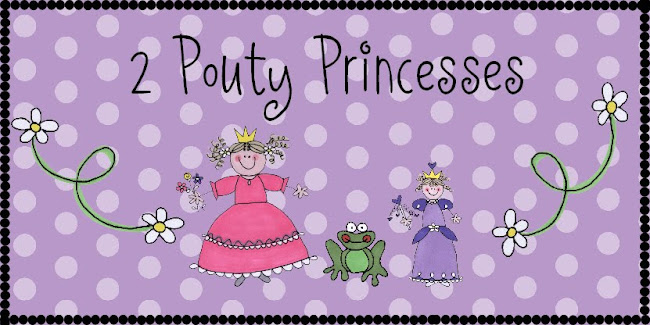The front of the house! We've done a little landscaping since this picture was taken (about 4 months ago)... I was going to take a new one, but the neighbor's car was parked in front of my house today!
 |
| Foyer Right View |
 |
| Foyer Left View |
 |
| Formal Living Room |
 |
| Dining Room |
 |
| Kitchen, lots of plans for this space!! |
 |
| Breakfast Table... I've ordered a chandelier to replace this light, one of my Christmas presents ;) |
 |
| Butler's Pantry |
 |
| Great Room off of Kitchen, this is where we spend most of our time. The 1990s curtains will leave soon, but I need a replacement first- they hide the control panel to the pool! |
 |
| More Views of Great Room |
 |
| Master Bedroom |
 |
| Upstairs, the dark room through the french doors is the study. |
Study is octagonal.
 |
| Playroom. The door leads to the upstairs balcony. We keep it locked via a keyed deadbolt, and I didn't feel like going to get the key for pictures ;) |
 |
| Guest Room |
 |
| Another View of Guest Room and Bath. It's big!! Come visit ;) |
 |
| Marion's Room |
 |
| Grace's Room |
 |
| Back Door |
 |
Grill and Fridge with Bar
 |
| The Pool... I fell in love with it! |
| |
| | | | |
 |
| The water slide and grotto... the kids fell in love with it!! |
 |
| Back of house, upper balcony. |
 |
| Gazebo with Chandelier that Jeremy hung for me the week we moved in... priorities!! Fence is brick wall covered in ivy. |
 |
| Garages and Gate |





































1 comment:
Sweet!! I don't think I need an exercise bike in my room, thought
Post a Comment